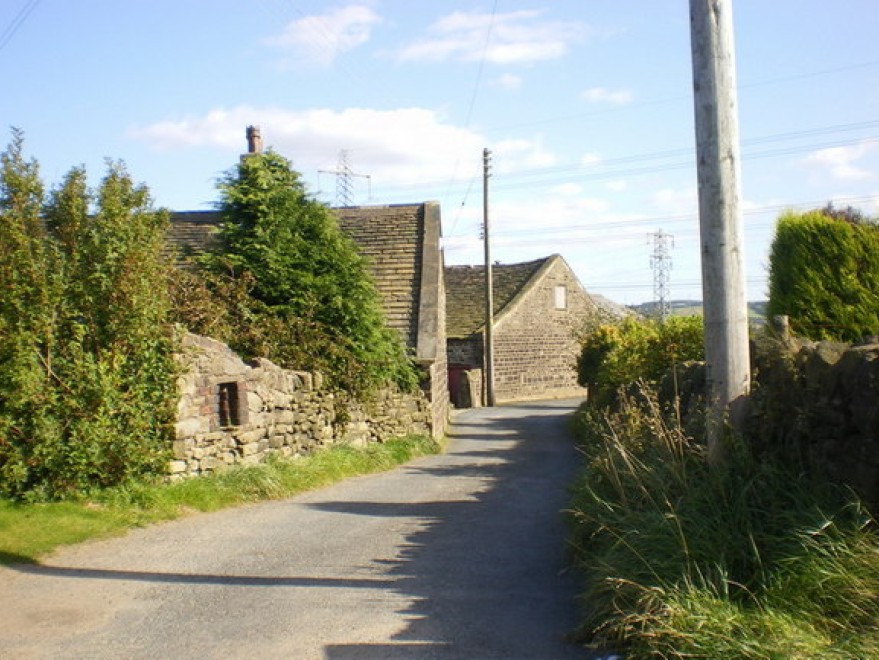
£775,000
The Helmsley
detached
double garage
4 Bedrooms
3 Bathrooms
2 Parking Spaces
The floor plans depict a typical layout for this home design. For exact details, designs, and dimensions including finishes please speak to our sales advisors. Measurements allow for a + or - 50mm tolerance. No materials whatsoever are to be ordered from this brochure. Refer to our standard terms and conditions which can be found here.


These results are for a repayment mortgage and are only intended as a guide. Make sure you obtain accurate figures from your lender before committing to any mortgage. Your home may be repossessed if you do not keep up repayments on a mortgage.
Co-op Food – Scholes 0.9 miles
Westfield Lane, Scholes, Cleckheaton BD19 6DA
Asda – Wyke 1.03 miles
Towngate, Wyke BD12 9JF
Tesco Superstore 1.48 miles
49 Northgate, Cleckheaton, BD19 3HS
Scholes Village Primary School 0.5miles
Old Popplewell Lane, Cleckheaton, BD19 6DN
Whitechapel Church of England Primary School 0.9miles
Whitechapel Road, Cleckheaton, BD19 6HR
Whitcliffe Mount School – Secondary School 0.8miles
Turnsteads Avenue, Cleckheaton, BD19 3AQ
Low Moor Train Station
Oakenshaw, Bradford
BD12 7BD (3.4 miles)
Junction 26 (M62)
2.5 miles away
By Car
LEEDS 11.6 MILES HALIFAX 5.6 MILES BRADFORD 6.3 MILES HUDDERSFIELD6.8 MILES MANCHESTER33.4 MILES



The Woodlands
Scholes Lane
Cleckheaton
BD19 6LY

Our team of experts are here to help you find your perfect home.
Arrange a viewing Request callback