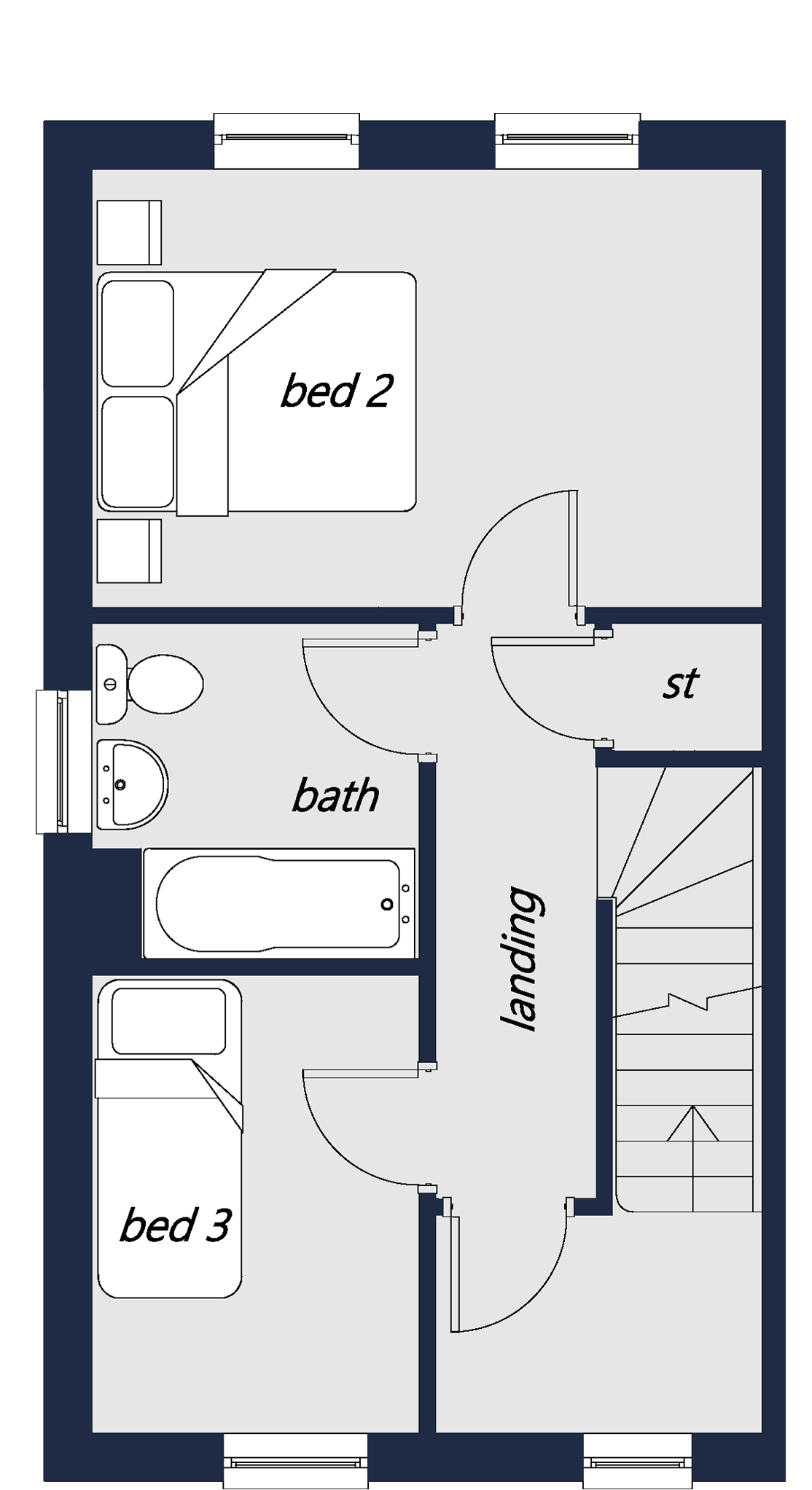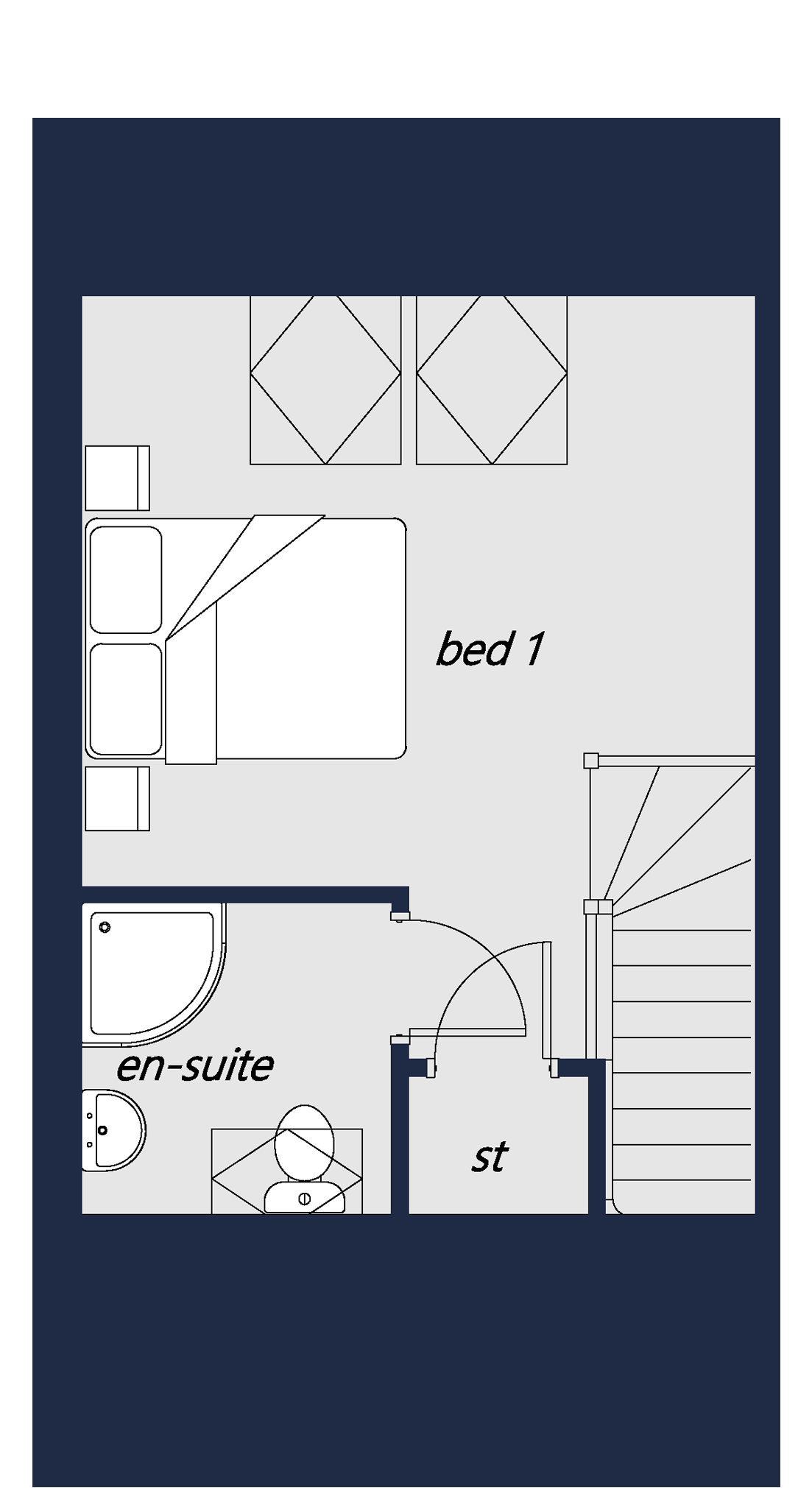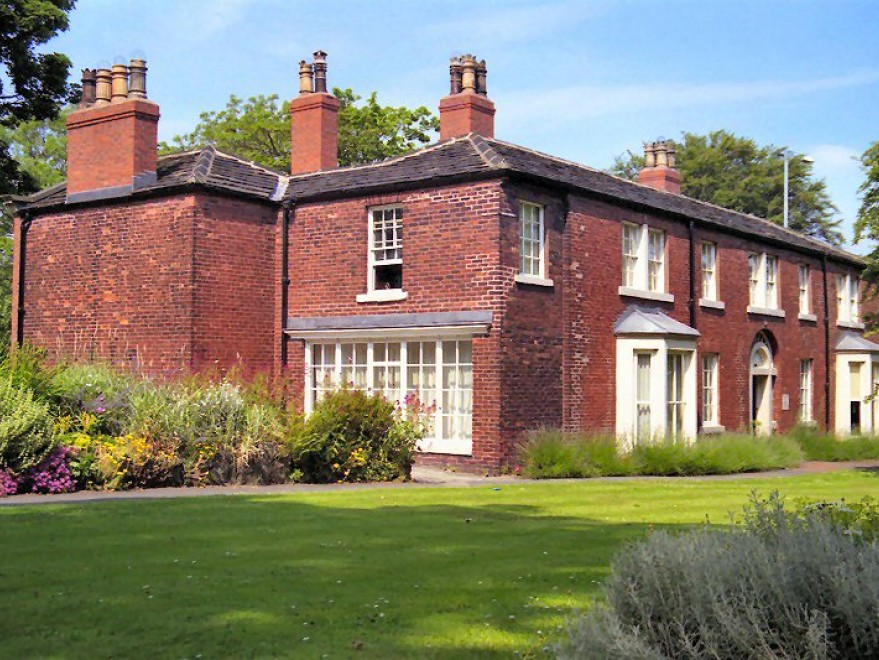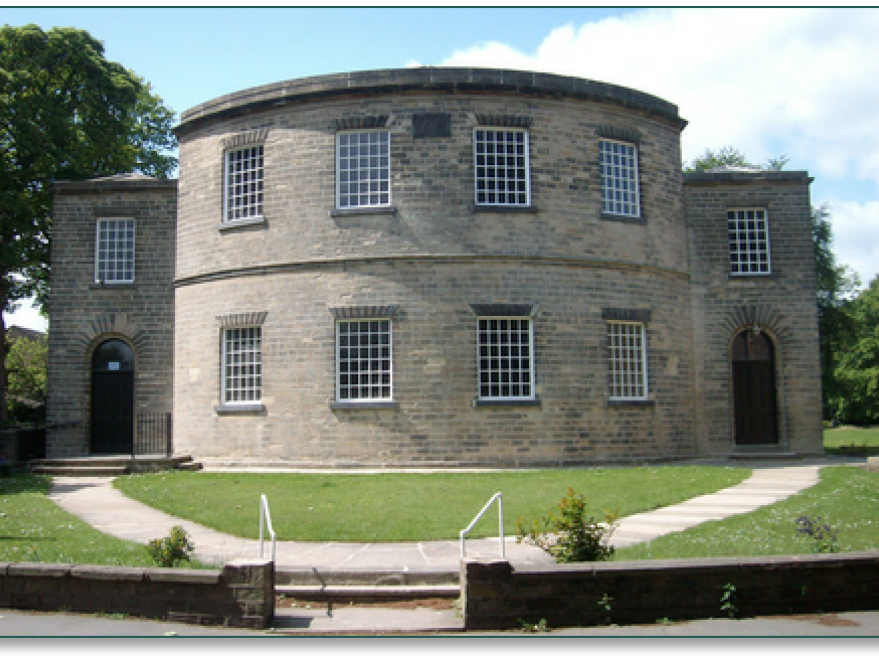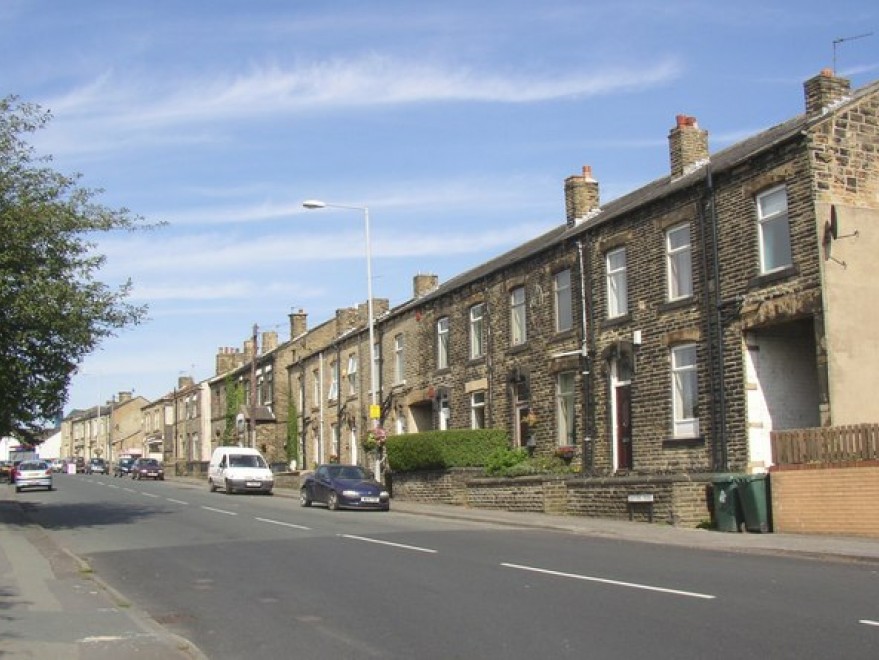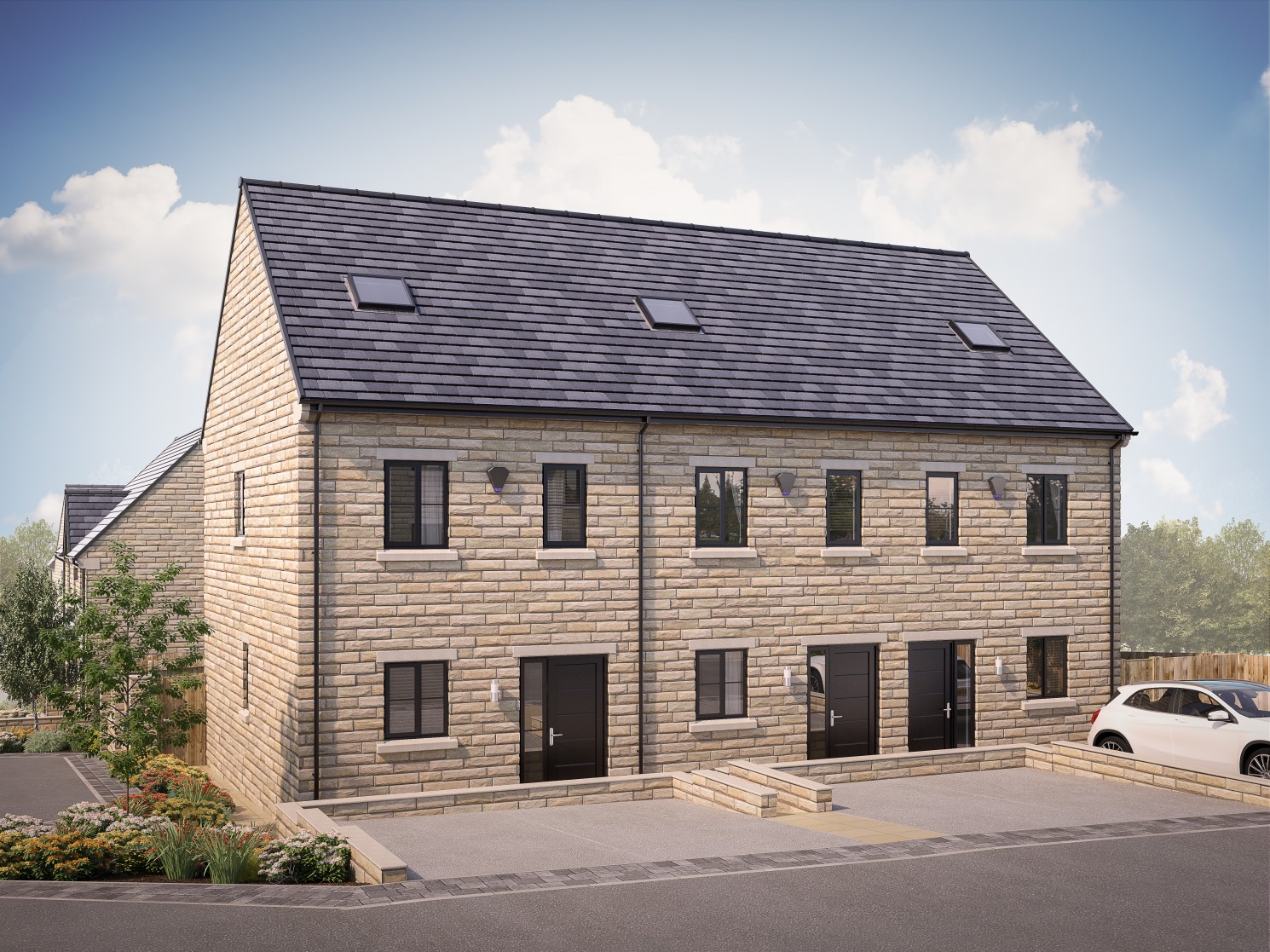
Guide Price - £229,950 to £239,950
Dorchester
semi detached
3 Bedrooms
2 Bathrooms
2 Parking Spaces
The Dorchester is a 3 bedroom 3 storey house which has the private master bedroom on the top floor with ensuite and large velux windows. The first floor has the other 2 bedrooms and house bathroom. The ground floor accommodates the kitchen to the front of the house, a store cupboard, WC and large lounge to the rear which has french patio door opening up on to the garden.
Plot 19 will be classed as a 'Discounted Market Value Unit'. This means that the property has to be sold at 80% of full market value. They will also remain a DMVU plot in perpetuity.
To be eligible for this scheme you have to be a Qualifying Buyer, this means a person who is:
- A first-time buyer
- Is at least 24 years old but has not yet reached the age of 40
- The salary or joint salaries of purchasers does not exceed £80,000 per annum
- Will occupy the Discounted Market Value Unit as a sole or main residence
.png)
