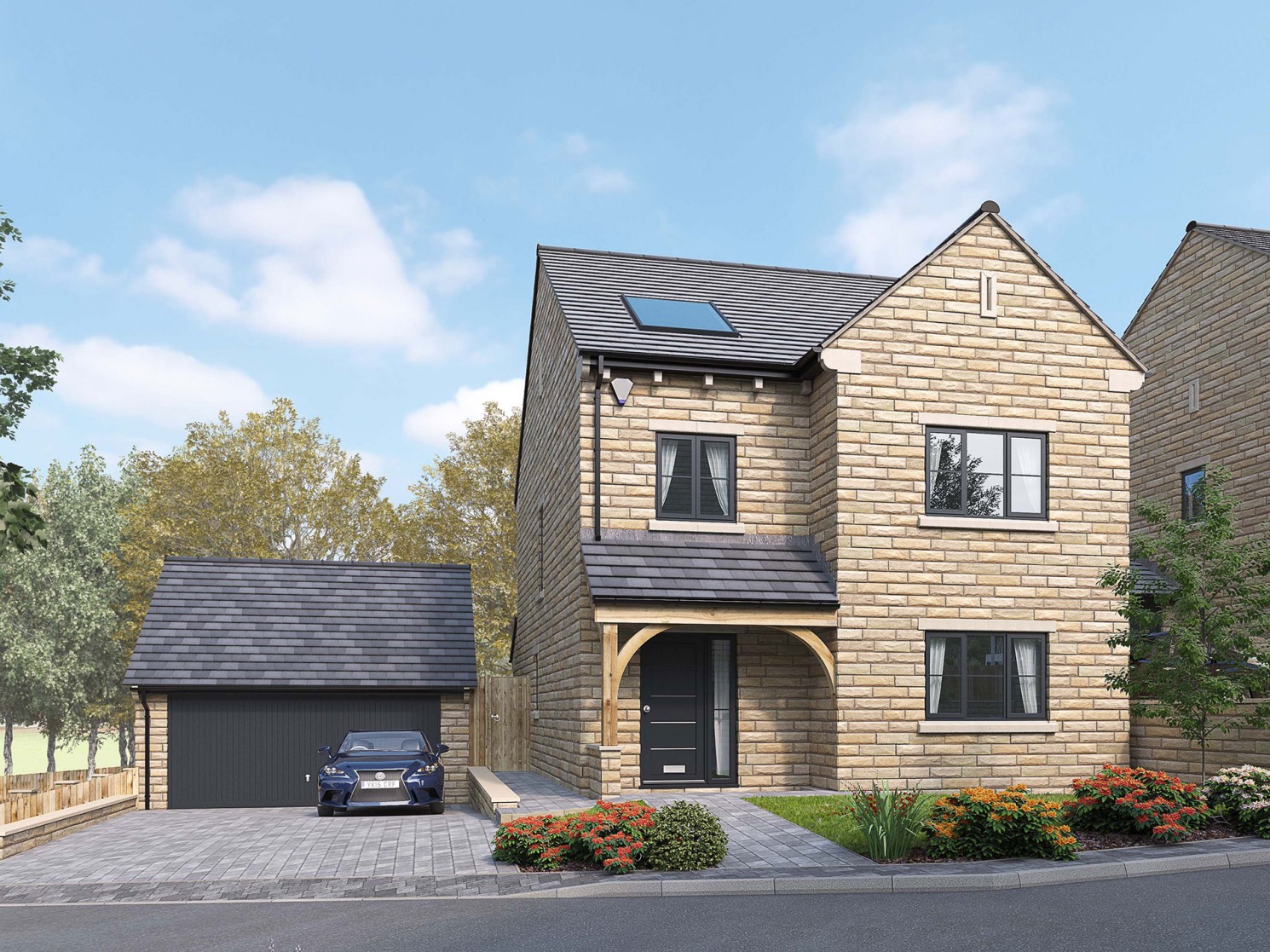
Sold
Wentworth
detached
double garage
5 Bedrooms
3 Bathrooms
The floor plans depict a typical layout for this home design. For exact details, designs, and dimensions including finishes please speak to our sales advisors. Measurements allow for a + or - 50mm tolerance. No materials whatsoever are to be ordered from this brochure. Refer to our standard terms and conditions which can be found here.
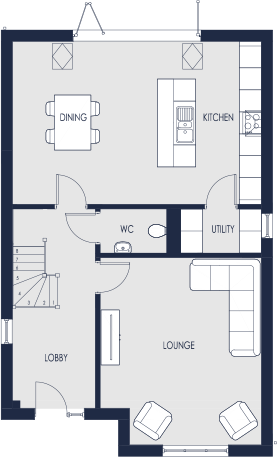
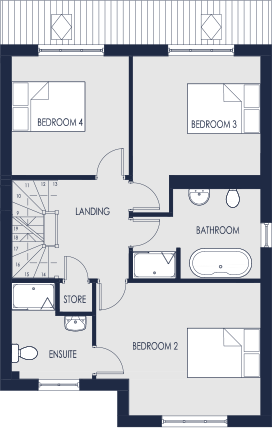
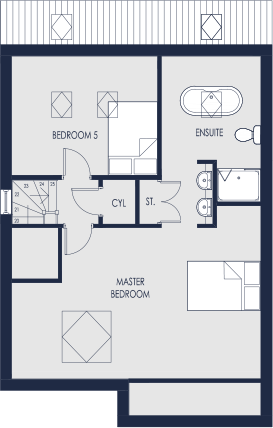
These results are for a repayment mortgage and are only intended as a guide. Make sure you obtain accurate figures from your lender before committing to any mortgage. Your home may be repossessed if you do not keep up repayments on a mortgage.
Co-Op Supermarket
Huddersfield Road, Mirfield
WF14 8AN (0.7 Miles)
Tesco Express
Huddersfield Road, Mirfield
WF14 8AN (0.3 Miles)
Lidl
Station Road, Mirfield
WF14 8LL (0.5 Miles)
Crowlees Church of England Primary
Springfield Park, off Parker Lane, Mirfield
WF14 9PD (0.2 Miles)
Hopton Primary School
4 Woodend Road, Mirfield
WF14 8PR (0.6 Miles)
St Paulinus Catholic Primary School
Temple Road, Dewsbury
WF13 3QE (2.7 Miles)
Mirfield Train Station
Station Road, Mirfield
WF14 8NL (0.5 Miles)

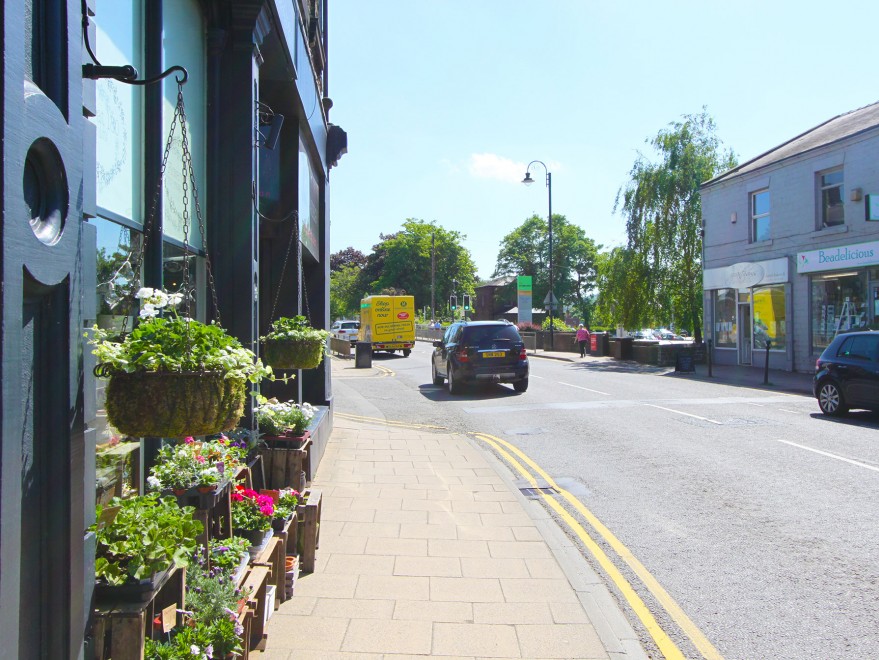
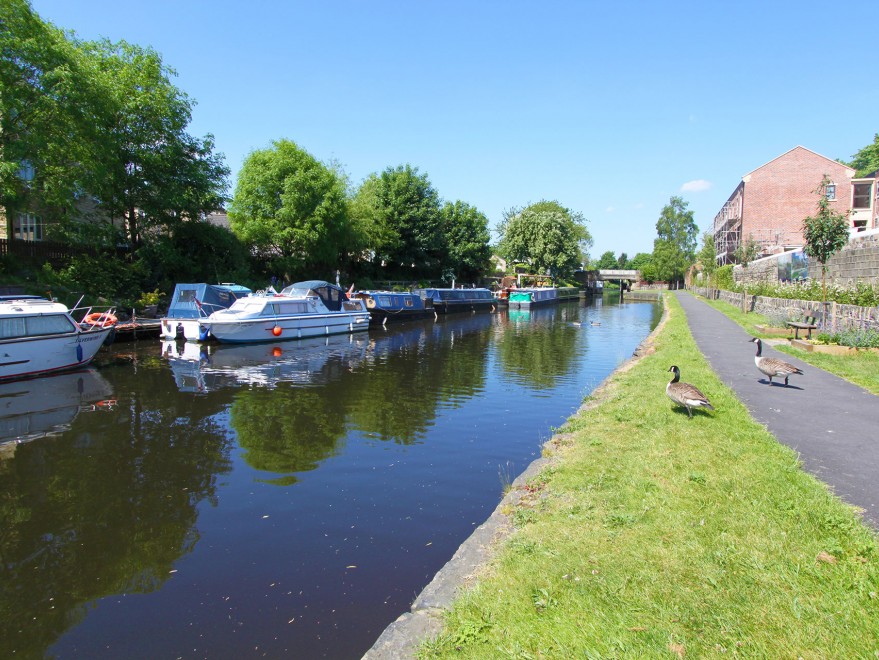
Knowl Park Gardens
Mirfield
WF14 9FF

Our team of experts are here to help you find your perfect home.
Arrange a viewing Request callback